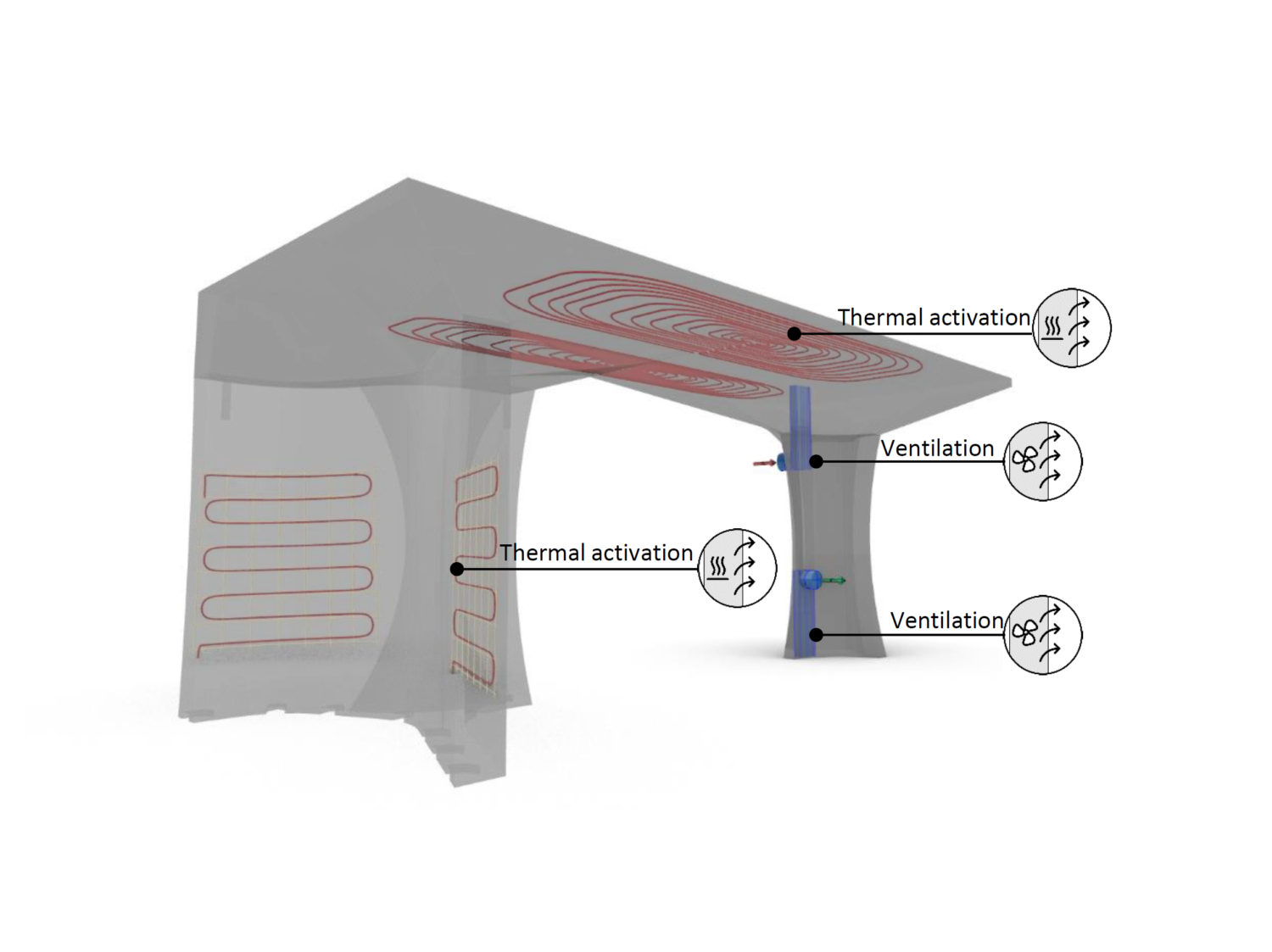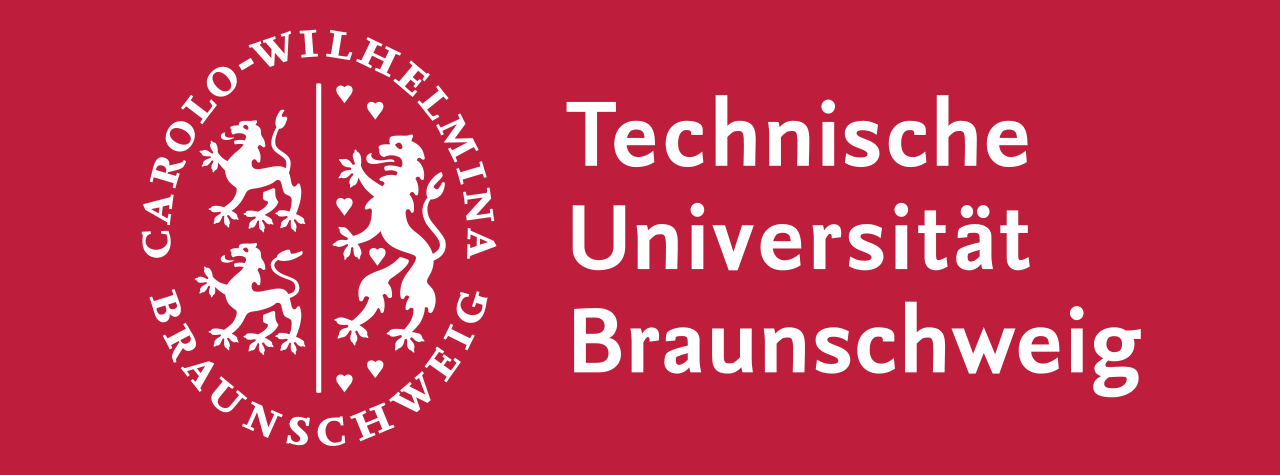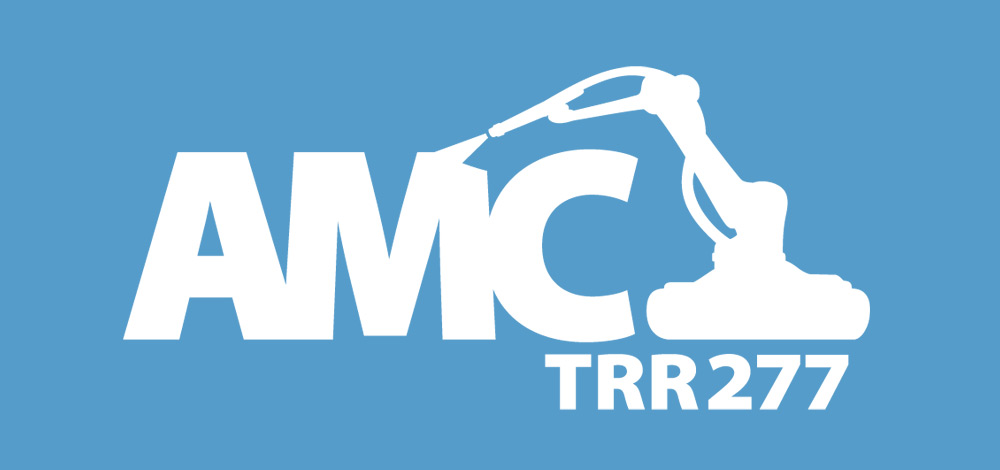Research Summary Report of C03
Integration of Passive and Active Functions in Additively Manufactured Construction Elements
[25.08.2023]
Auer, Thomas; PL, thomas.auer@tum.de *
Briels, David; doctoral researcher, david.briels@tum.de *
Nouman, Ahmad; doctoral researcher, ahmad.nouman@tum.de *
all: Technical University of Munich, TUM School of Engineering and Design, Chair of Building Technology and Climate Responsive Design
Main goal
To fully leverage the potential of additive manufacturing (AM) processes explored within the AMC, a fundamental shift in the design of building elements is necessary. Through the capabilities of AM, we can create highly specialized components that seamlessly integrate and enhance both passive and active functions, encompassing building physics (such as heat transfer and acoustics) and building services (including heating, cooling, and ventilation). Our overarching goal is to achieve a more robust building operation, minimize embodied and operational carbon emissions, and improve indoor environmental quality and thermal comfort. To achieve this, we adopt a comprehensive, climate-responsive, and fabrication-oriented design approach, employing a parametric, performance-driven, and simulation-based methodology to develop AM elements that optimize the integration and performance of passive and active functions.
Summary
Our research focuses on developing, modeling, and testing specific targets related to the functional integration of building physics. For instance, we explore optimizing internal structures in wall elements using heat transfer simulations, incorporating closed-loop air channels within AM façade elements to shift thermal loads, and implementing electrical heating wires for decentralized heating systems with rapid response capabilities. Additionally, we address building service distribution, thermal activation, acoustically enhanced materials and geometries, and optimized wall joints for sound insulation.
Furthermore, the research extends beyond individual functionalities at the element level. We are actively co-developing large-scale prototypes that allow for comprehensive analysis and experimentation. Through these prototypes, we evaluate the performance of integrated functionalities in realistic scenarios, providing valuable insights into their effectiveness and applicability in practical settings.
The DFG review this summer showcased a selection of these performative features integrated into AM building elements. The large-scale demonstrators highlighted the successful integration and performance of various functionalities.
Expanding our scope to include larger-scale demonstrators, we aimed to bridge the gap between theoretical research and real-world implementation. Through these tangible demonstrations, we can assess the feasibility and efficacy of our solutions and contribute to advancing functional integration within building physics in the near future.
Current state of research
Team ‘C03’ participated in four collaborative demonstrator projects to integrate active and passive functionalities into AM building components. “Breuer x AM”, focused on improving the thermal properties of a façade element by adding lightweight aggregates and customizing the internal structure using Selective Cement Activation (SCA). A simulation-based parametric design was used to tailor the cellular structure and achieve the required U-value of 0.28 W/m2K (see Figure 1).
“Marriage of two Materials”, utilized Concrete Extrusion 3D Printing (CE3DP) and a Near-Nozzle-Mixing-Method (NNM) to fabricate a wall element with graded material parameters and geometric patterns, forming a monolithic element with hybridized functions. Additionally, several building service functions were integrated into the path planning. The U-value of the printed demonstrator was reduced to 0.84 W/m2K, showcasing the effectiveness of the approach (see Figure 2).
In the “Shelltonics” project, the team integrated active elements for heating and ventilation (see Figure 3). An electric wire heating system was strategically designed to cover the wall surfaces and ceiling, reducing energy demand via decentralization and zone-based activation. The ventilation design utilized hollow core columns for vertical distribution, eliminating the need for additional piping and fire dampers.
“Playing with Blocks”, explored design strategies using Selective Paste Intrusion (SPI) and lightweight aggregates to create large-scale structural and insulating building components. Parametric studies showed thermal insulation performance ranging from 0.27 W/m2K to 0.53 W/m2K (see Figure 4), meeting German legal requirements.

Heat flux simulations comparing a solid element with internal cell structure for the insulating zone, encapsulating air, or blow-in insulation material (e.g., perlite). Credit: Briels et al. 2023a

Figure 1: Heat flux simulations comparing a solid element with internal cell structure for the insulating zone, encapsulating air, or blow-in insulation material (e.g., perlite). Credit: Briels et al. 2023a

Figure 2: Heat flux simulations comparing a solid NSM structure (top), a combination of solid NSM and LWM, and a combination of solid NSM and a cell structure with LWM and air. Credit: Briels et al. 2023b

Figure 3: Implementation of decentralized zone-based thermal activation and vertical ventilation using hollow-core columns. Credit: AMC – C03

Figure 4: Three exemplary results (a-c) of the parametric thermal simulations, visualizing the heat flux as colored mesh (top) and listing the corresponding parameters (bottom). Credit: Briels et al. 2023c









